
CW Architectural Design
We provide friendly, professional architectural design services across Burton-upon-Trent, Derby, and the wider Midlands. With a strong background in both construction and property investment, we bring the expertise needed to deliver tailored solutions for your residential build or development.
Whether you're a homeowner planning an extension, a building contractor, or a property investor, we work closely with you to turn ideas into well-executed realities. We believe that thoughtful design and careful planning are the foundations of a successful, stress-free project.
Ready to bring your vision to life? Get in touch today to book a free consultation and take the first step toward your next project.
The Promise
All our designs are delivered with professionalism and a clear focus on your goals. We work closely with you to ensure a smooth, hassle-free design process—offering peace of mind and full transparency with no hidden costs.
The Tools
We combine the power of Revit and Lumion to produce detailed plans and stunning photo-realistic renders—enhanced further by the latest in drone technology for accurate site insights and visuals.
The Location
While we're based in the Midlands, our services are available nationwide—and select offerings can even be delivered worldwide.
What Services Do We Offer?
Looking to extend your home? We can provide you with drawings for single story and double story extensions, loft conversions and much more!
All our plans include;
- Floorplans (existing and proposed) .
- Elevations (existing and proposed).
- Basic 3D visuals.
- Expert advice and support.
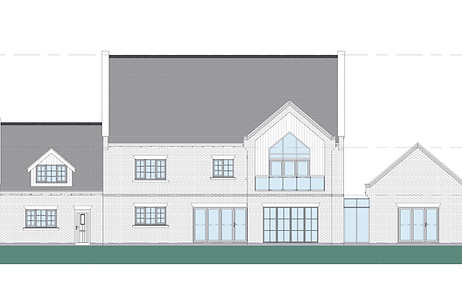
Photo-realistic renders are a powerful tool for visualising the finished product. Use them to impress investors and secure funding, market new builds before they're complete, or refine your design early—avoiding costly changes later in the process.
We offer high-quality CGI images, promotional videos, and even immersive virtual reality tours to bring your project to life.
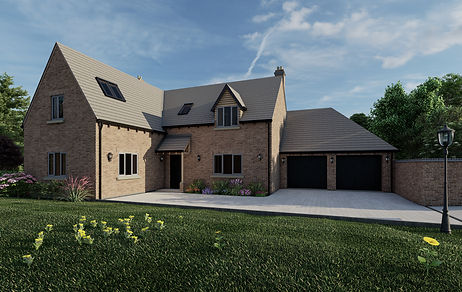.jpg)
We can provide you with drawings for HMO conversions, change of use applications and more.
Leveraging the latest in drone and laser scanning technology, we deliver accurate surveys and high-resolution 3D scans tailored to your project needs.
Our services include:
- Measured Building Surveys
- Land Surveys
- Commercial Property Surveys
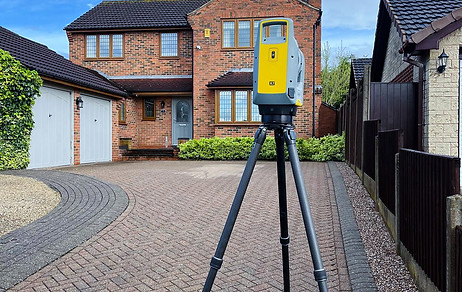
Wondering what your project will cost and how it will be built?
If you're planning to hire a builder or contractor, we can provide detailed construction drawings tailored for building regulations. These include material specifications, building sections, and accurate material takeoffs—giving you clarity, precision, and confidence before construction begins.
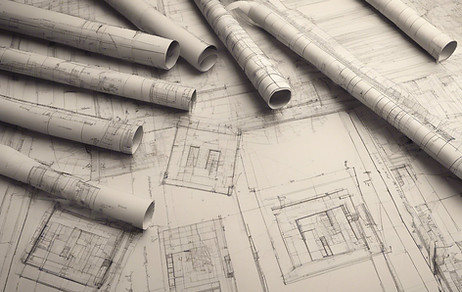
We work closely within the construction industry and can help manage your project to ensure you can complete your build effiecently with the correct standards being applied.
Undertaking a big project can be stressfull so you can benefit from our experience in design, planning, buillding and all the other hurdles faced along the way.
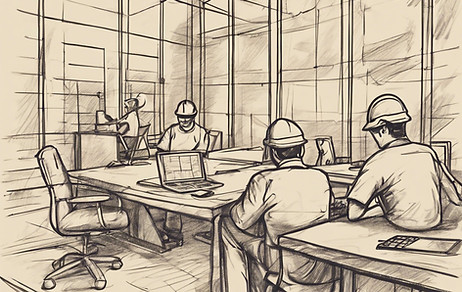
It all starts with the design!
WHAT OUR CLIENTS THINK
"We wanted to invest in our first HMO but needed help with the layout so we could fit more bedrooms into the property and maximise our profits. Carl designed the layout for us including the locations of kitchen units & furniture so we could get the best use of the space. The end result was a 6 bedroom HMO including an ensuite for each room which we fully tenanted straight away. I would definitely recommend"
- Lee S
"When I first contacted Carl I needed help expanding my limited downstairs living space. When he visited, he suggested a solution that was not only cost effective but worked perfectly to give me more useable room downstairs. I am so happy with the results! "
- Mike S
"We wanted a single story extension on our house but wasn't sure where to start. After being recommended by a friend he paid us a visit, advised us about if we needed planning and days later, we had our design. He even did us a render image of what the extension would look like. Thank you Carl"
- Gary L

